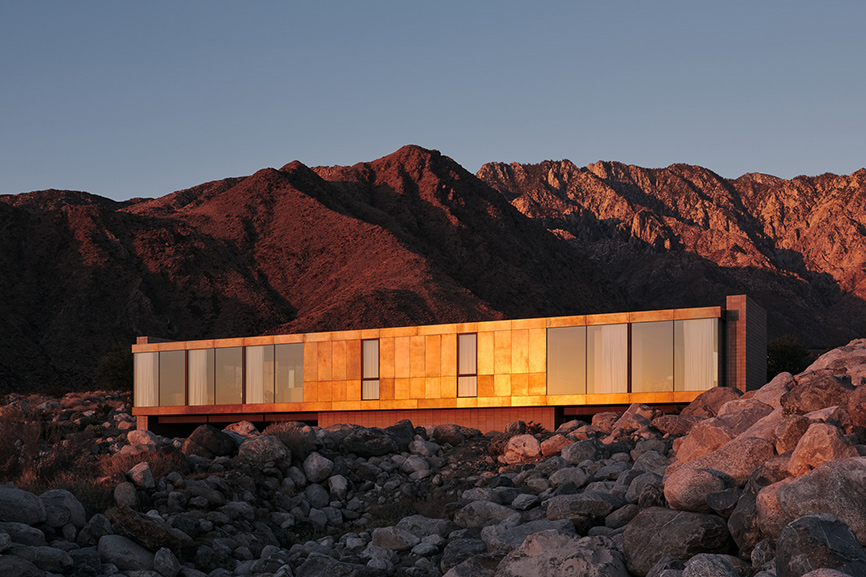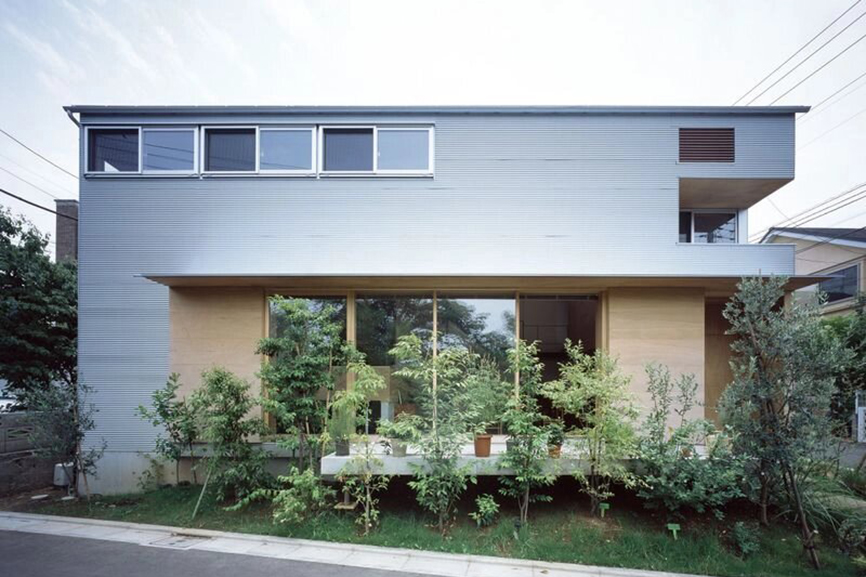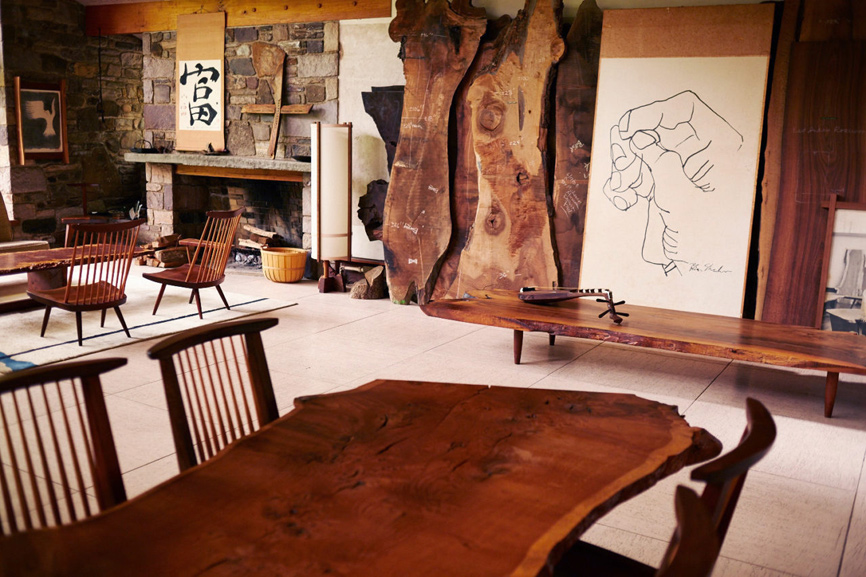水相设计+羽果设计 福州万科金域国际体验中心
项目名称
福州万科金域国际体验中心
空间设计
水相设计
空间设计团队
李智翔、廖婉君、葛祝纬、林其纬、张宇辰
软装设计
羽果设计
软装设计团队
张羽、卢尚锋、董萧
业主
万科集团 / 张兴丁、刘丽雪、肖文清、刘晓聪、叶茜、刘婷婷
空间性质
售楼处、接待会馆
座落位置
中国福州
室内面积
1600平方米
空间格局
接待区、洽谈区、展示区、阅读区、用餐区、厨房水吧区、样板房、厕所
设计时间
2019/04-2019/06
施工时间
2019/07-2019/10
主要材料
染色竹皮、皮革、订制地砖、水磨石、木皮、手工漆、竹节剖面加工、金属冲孔版镀钛金属
摄影
李国民、张骑麟
Project name
Fuzhou Vanke Golden Field of International Reception Center
Interior Designer
Waterfrom Design
Interior designer team
Nic Lee, Leao Liao, Elvin Ke, Richard Lin, Aster Chang
Interior stylist
IF Design
Interior stylist team
Emma Zhang, Luis Lu, Ella Dong
Client
China Vanke co., ltd.
Category
Sales center, reception center
Location
Fuzhou, China
Area
1600m2
Layout
reception area, negotiation area, gallery, reading area, dining area, kitchen, bar, show flat, toilet
Design Period
2019/04-2019/06
Construction Period
2019/07-2019/10
Material
titanium plating metal, dyed bamboo, leather, custom floor tiles, terrazzo, veneer, hand paint, bamboo section processing, metal punching plate
Photographer
Kuomin Lee, Qilin Zhang
Previous Article
Next Article

interiors
Woods+Dangaran
Desert Palisades
23 november 2025 0

interiors
手嶋保建筑事务所
牟礼之家
21 november 2025 0

interiors
George Nakashima
Nakashima Complex中岛乔治建筑群
15 november 2025 0