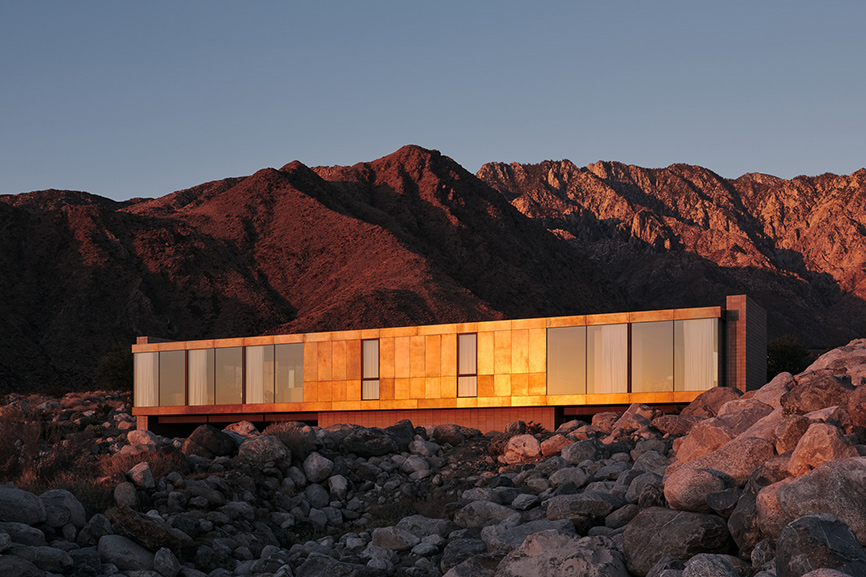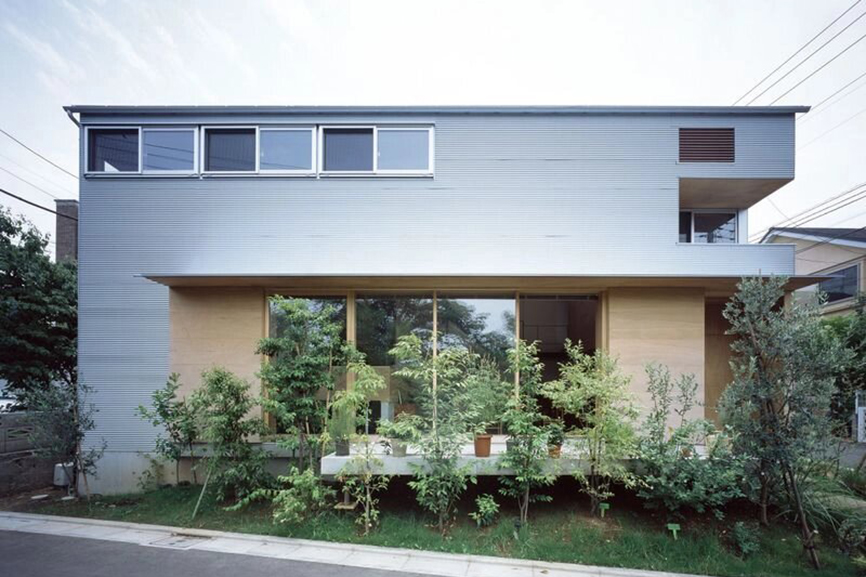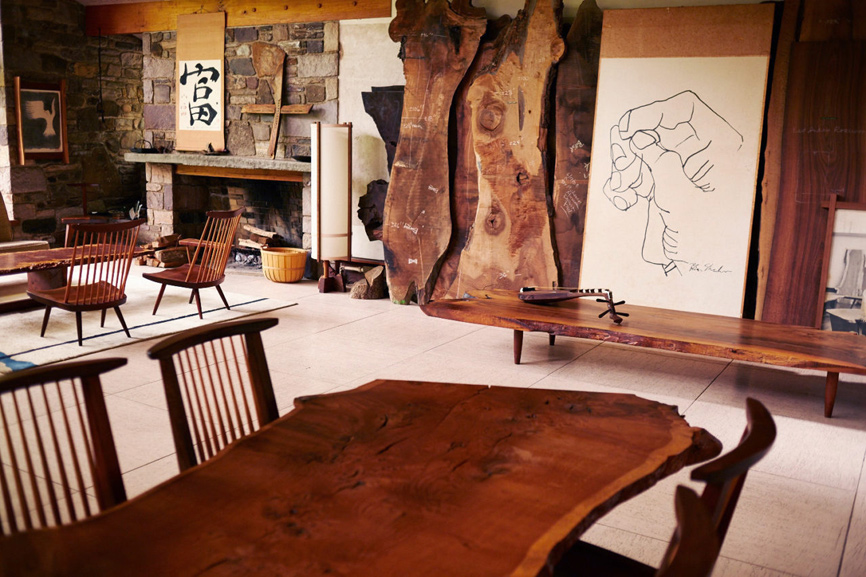Zarch Collaboratives The Warehouse Hotel
设计公司
Zarch Collaboratives
占地面积
2102 ㎡
制造商
Lysaght, Rice Fields
Location
Singapore
Project Year
2016
Manufacturers
Lysaght, Rice Fields
项目地点
新加坡
设计时间
2016年
Architects
Zarch Collaboratives
Area
2102.0 ㎡
Photographs
Darren Soh
Previous Article
Next Article

interiors
Woods+Dangaran
Desert Palisades
23 november 2025 0

interiors
手嶋保建筑事务所
牟礼之家
21 november 2025 0

interiors
George Nakashima
Nakashima Complex中岛乔治建筑群
15 november 2025 0