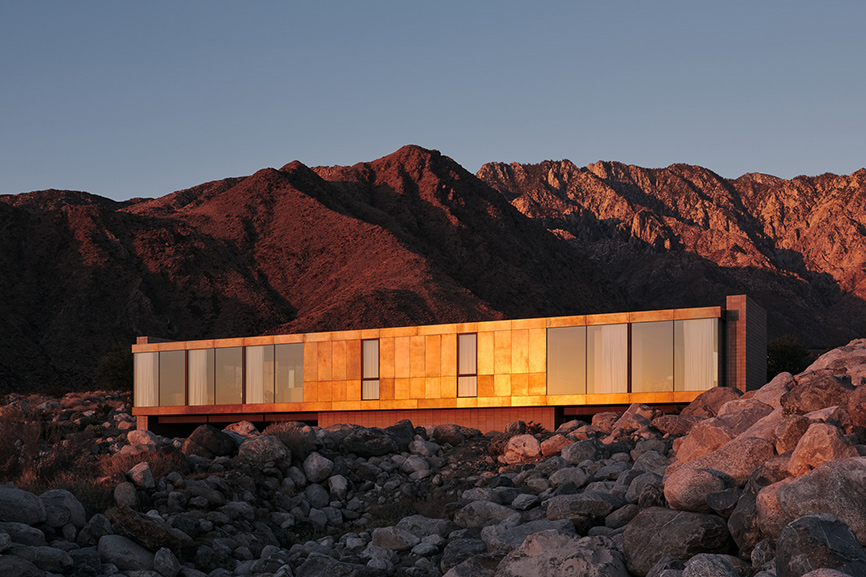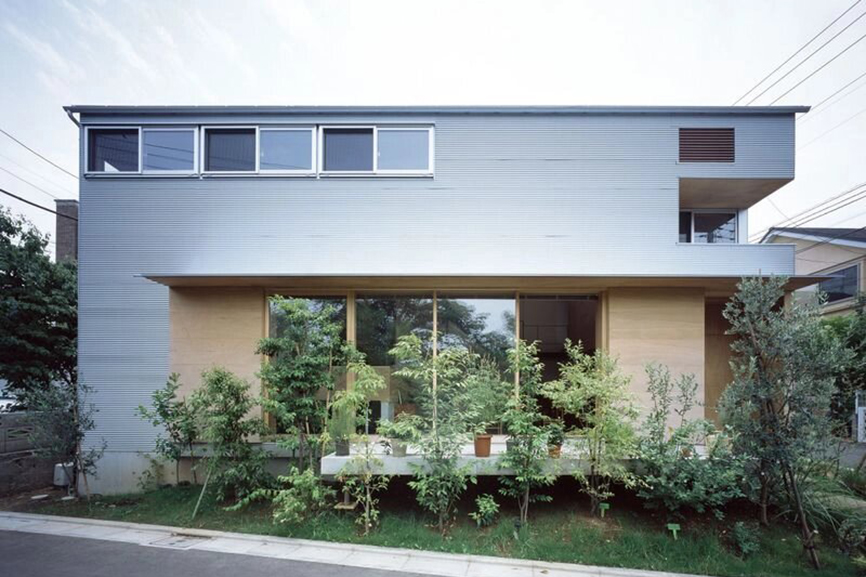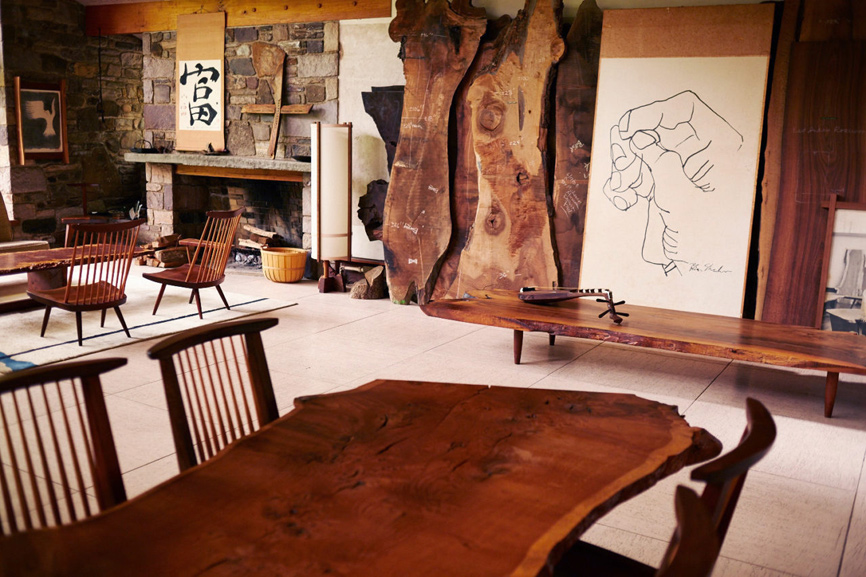STEPS大台阶建筑 厦门红点设计博物馆
项目名称
厦门红点设计博物馆
项目类型
建筑改造、室内设计
设计方
STEPS大台阶建筑、协作派对
完成年份
2023
主创设计
吴俣、季子潇
设计团队
蔡凯(协作派对)、李晨澍(协作派对)、陈岩平(协作派对)、曾天(协作派对)、赵月铭、李弢、赵蕙、王凯平、程广晓、闫瑞琪、刘羽、Sadiq、王博、时露航、李春蓉等
项目地址
福建省厦门市集美区杏林湾路502号诚毅国际商务中心
建筑面积
8,000㎡
摄影版权
CreatAR Images (Ai Qing)
照明设计
Lumia Lab麓米照明设计
导视设计
out.o studio 再平面
多媒体设计
协作派对
订制家具设计
STEPS大台阶建筑、协作派对
展览设计
STEPS大台阶建筑、协作派对、韦田设计有限公司
客户
红点设计(厦门)品牌运营有限公司
材料
氟碳喷漆、海洋板、聚碳酸酯板、PVC地胶
Project name
Red Dot Design Museum,Xiamen
Project type
Renovation, interior design
Design
STEPS Architecture, Network Party
Completion Year
2023
Leader designer
Wu Yu, Ji Zixiao
Design team
Cai Kai (Network Party), Li Chenshu (Network Party), Chen Yanping (Network Party), Zeng Tian (Network Party), Zhao Yueming, Li Tao, Zhao Hui, Wang Kaiping, Cheng Guangxiao, Yan Ruiqi, Liu Yu, Sadiq, Wang Bo, Shi Luhang, Li Chunrong
Project location
Chengyi International Business Center, No. 502, Xinglinwan Road, Jimei District, Xiamen, Fujian
Gross built are
8,000㎡
Photo credit
CreatAR Images (Ai Qing)
Lighting design
Lumia Lab
Wayfinding design
out.o studio
Multi-media design
Network Party
Millwork design
STEPS Architecture, Network Party
Exhibition design
STEPS Architecture, Network Party, Weitian Design
Clients
Design China ltd.
Materials
Fluorocarbon paint, plywood, PC sheet, PVC flooring
Previous Article
Next Article

interiors
Woods+Dangaran
Desert Palisades
23 november 2025 0

interiors
手嶋保建筑事务所
牟礼之家
21 november 2025 0

interiors
George Nakashima
Nakashima Complex中岛乔治建筑群
15 november 2025 0