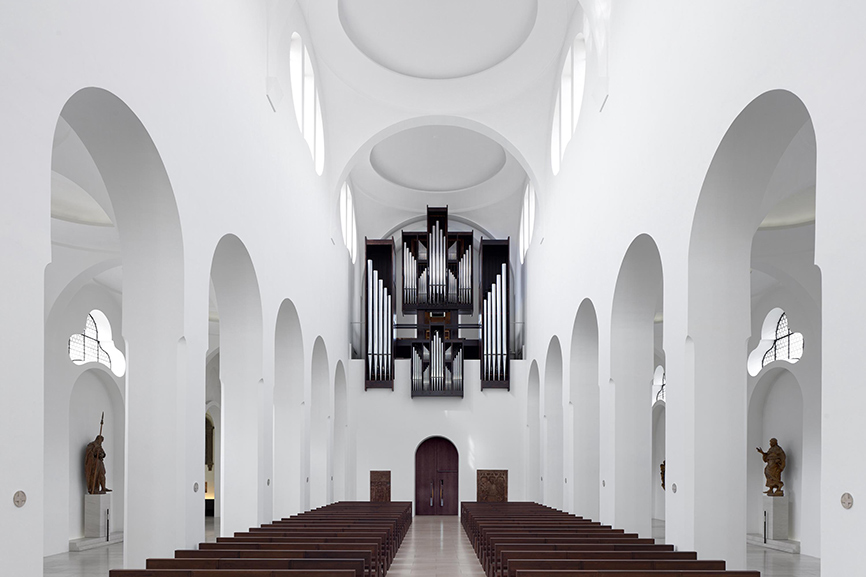Peicobb Freed&partners贝聿铭 纽约大学大学广场
项目名称
纽约大学大学广场
项目业主
纽约州宿舍管理局;华盛顿广场东南公寓有限公司
建筑面积
747,000 平方英尺/69,000 平方米
项目地点
位于布利克街和西百老汇,格林威治村东边
主创设计
I. M. Pei、James Ingo Freed
设计范围
总体规划、建筑、外立面、公共空间室内设计
获得奖项
Awards
混凝土工业委员会奖
Concrete Industry Board Award
阿尔伯特·S·巴德奖
Albert S. Bard Award
Project Name
National Gallery of Art, East Building
Project Owner
Dormitory Authority of the State of NewYork; Washington Square SoutheastApartments, Inc.
Grossarea
747.000 ft2/69,000 m' gross area
Address
At Bleecker Street and WestBroadway, on the eastern edge ofGreenwich Village
Lead Designers
I. M. Pei、James Ingo Freed
Design Scope
Master planning, architecture, exteriorenvelope, interior design of public spaces
·
·
混凝土工业委员会,1966 年
Concrete Industry Board, 1966
纽约城市俱乐部,1967
City Club of New York, 1967
Previous Article
Next Article

architecture
John Pawson
The Feuerle Collection
5 january 2026 1

architecture
John Pawson
St Moritz Church
11 december 2025 0

architecture
Geoffrey Bawa杰弗里·巴瓦
卢努甘加Lunuganga
7 november 2025 0