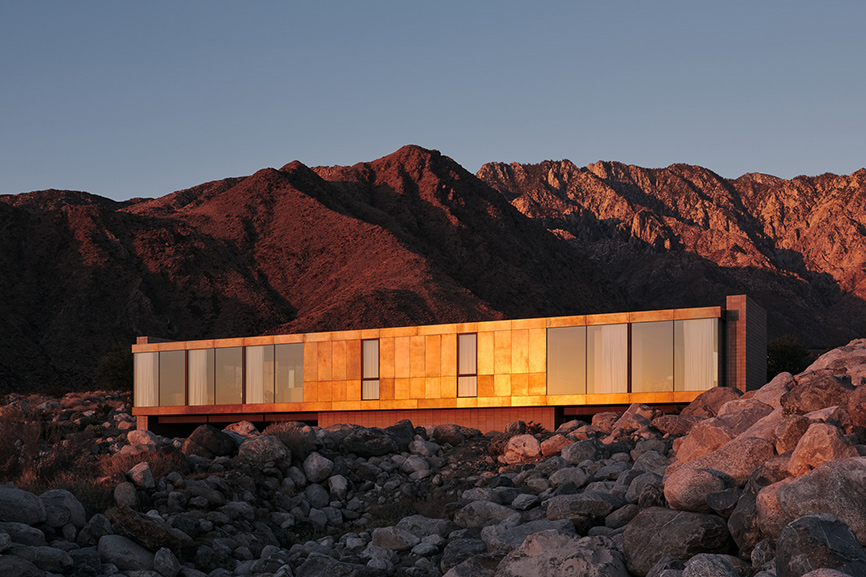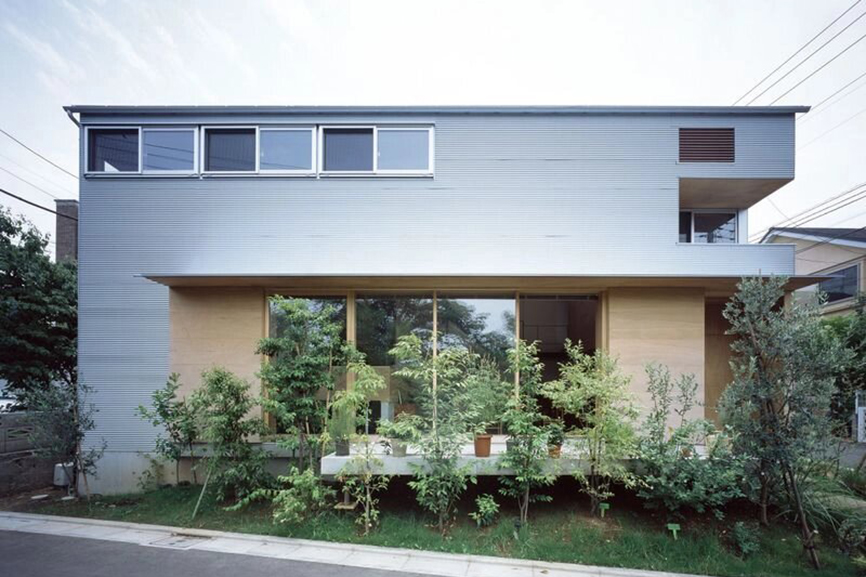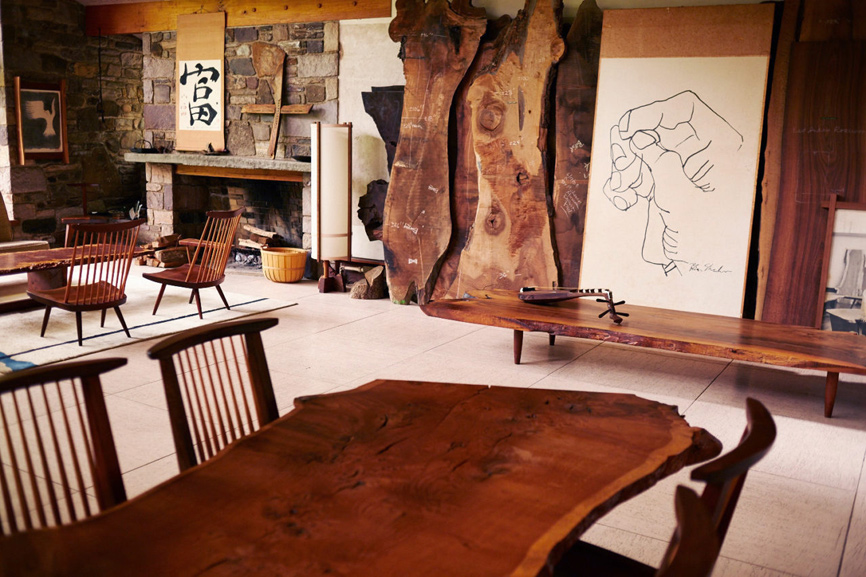Vo Trong Nghia Architects 越南纳曼度假村海滨餐厅&酒吧
建筑设计
Vo Trong Nghia Architects
地址
越南岘港市 (Truong Sa Road, Ngu Hanh Son District, Danang, Vietnam)
建成时间
2015年3月
主持建筑师
Vo Trong Nghia
建筑面积
餐厅2124 ㎡,酒吧100 ㎡
照片版权
Hiroyuki Oki
Previous Article
Next Article

interiors
Woods+Dangaran
Desert Palisades
23 november 2025 0

interiors
手嶋保建筑事务所
牟礼之家
21 november 2025 0

interiors
George Nakashima
Nakashima Complex中岛乔治建筑群
15 november 2025 0