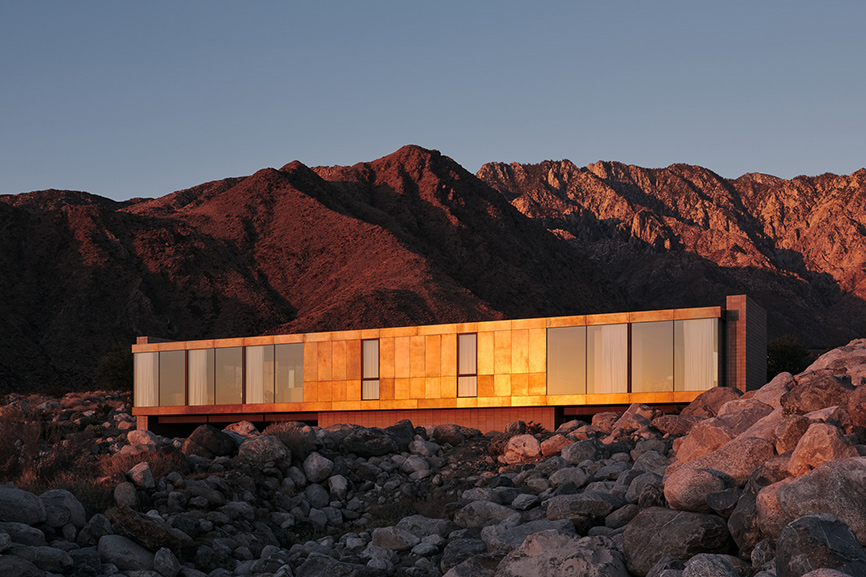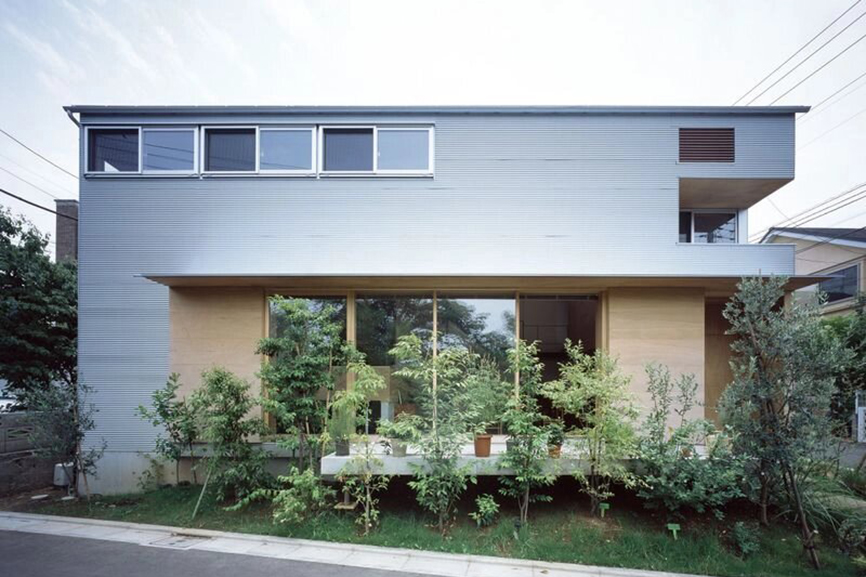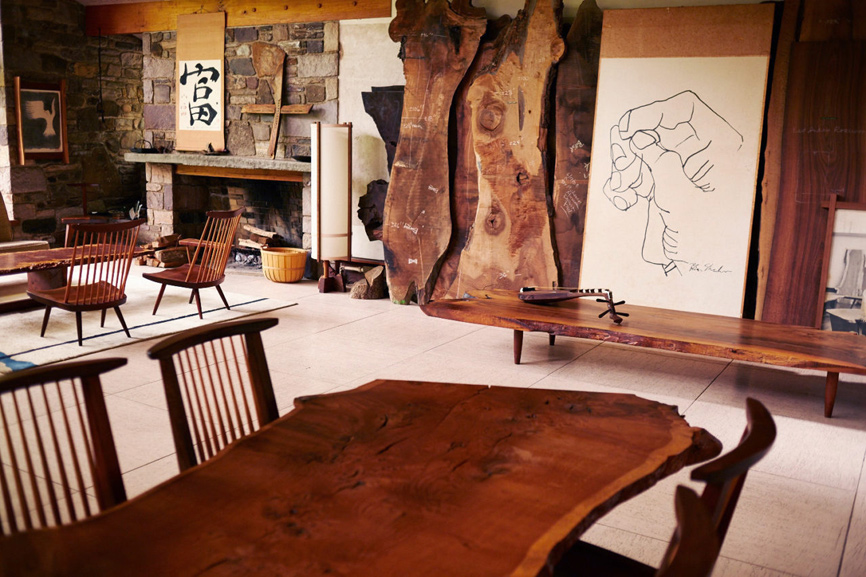平衡空间 海席漂浮酒店
项目名称
海席|Hi Sea 漂浮酒店
主创设计
董欣猛
项目面积
591平方
摄影师
夏至
设计公司
平衡空间设计
项目地点
福建省漳州市东山岛
完工时间
2020年
主要材料
钢结构、铝镁锰板、重磊木、石塑板、塑木
Previous Article
Next Article

interiors
Woods+Dangaran
Desert Palisades
23 november 2025 0

interiors
手嶋保建筑事务所
牟礼之家
21 november 2025 0

interiors
George Nakashima
Nakashima Complex中岛乔治建筑群
15 november 2025 0