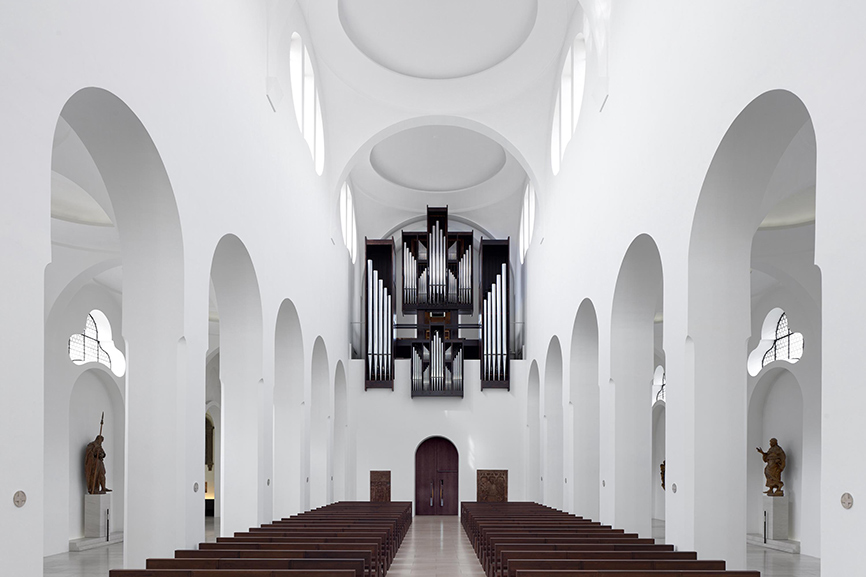Studio KO 圣罗兰马拉喀什博物馆
建筑师
Studio KO
类别
博物馆
委托建筑师
Jean-Michel Rousseau Architects
建筑面积
3857.0 ㎡
摄影师
Dan Glasser
客户
Jardin Majorelle SCA
照明工程师
I.C.O.N
地址
马拉喀什, 摩洛哥
主持建筑师
Karl Fournier, Olivier Marty
执行建筑师
Claire Patteet
项目年份
2017
舞台布景与策展
Christophe Martin
礼堂声学设计
Studio KO + Theatre Projects Consultant
织物保存
X-Art
Previous Article
Next Article

architecture
John Pawson
The Feuerle Collection
5 january 2026 1

architecture
John Pawson
St Moritz Church
11 december 2025 0

architecture
Geoffrey Bawa杰弗里·巴瓦
卢努甘加Lunuganga
7 november 2025 0