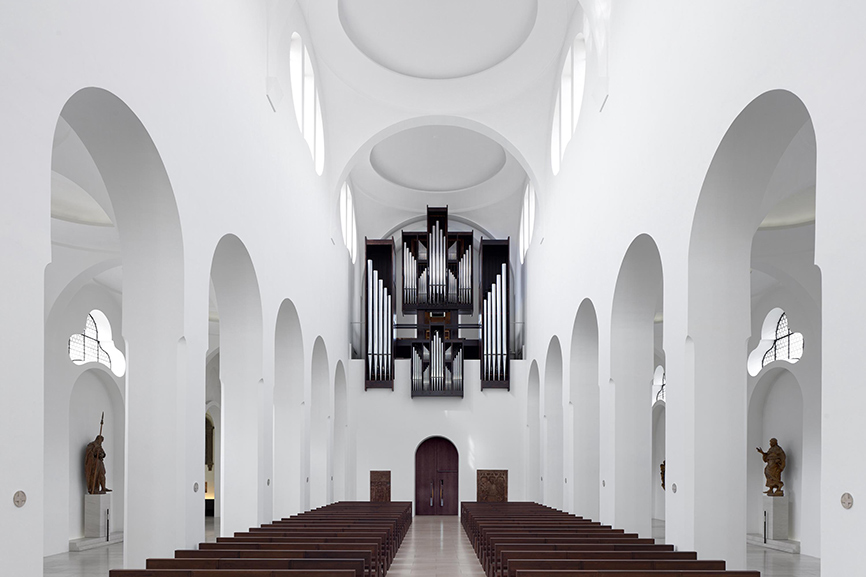Peter Zumthor彼得·卒姆托 Saint Benedict Chapel
圣本笃教堂
Saint Benedict Chapel
项目地点
苏姆维特格,格劳宾登州,瑞士
竣工时间
1988
彼得·卒姆托
Peter Zumthor
主要功能
阿尔卑斯山乡村教堂
主体结构
重木结构、胶合木
总建筑面积
67.3 平方米
尺寸
13.6 x 6.15 x 6.2 米
海拔
1,300 米
项目摄影
Felipe Camus
Project title
Saint Benedict Chapel
Location
Sumvitg, Graudunden Switzerland
Completion
1988
Architect
Peter Zumthor
primary program
Village Alpine Chapel
primary structure
Heavy Timber,Glulam
total floor area
67.3 m²
dimensions
13.6 x 6.15 x 6.2 m
altitude
1,300 m
Photographs
Felipe Camus
Previous Article
Next Article

architecture
John Pawson
The Feuerle Collection
5 january 2026 1

architecture
John Pawson
St Moritz Church
11 december 2025 0

architecture
Geoffrey Bawa杰弗里·巴瓦
卢努甘加Lunuganga
7 november 2025 0