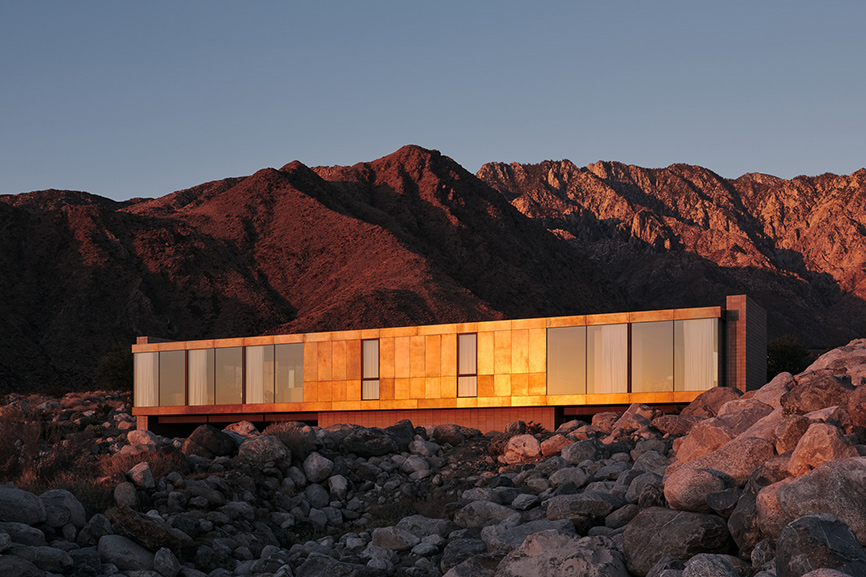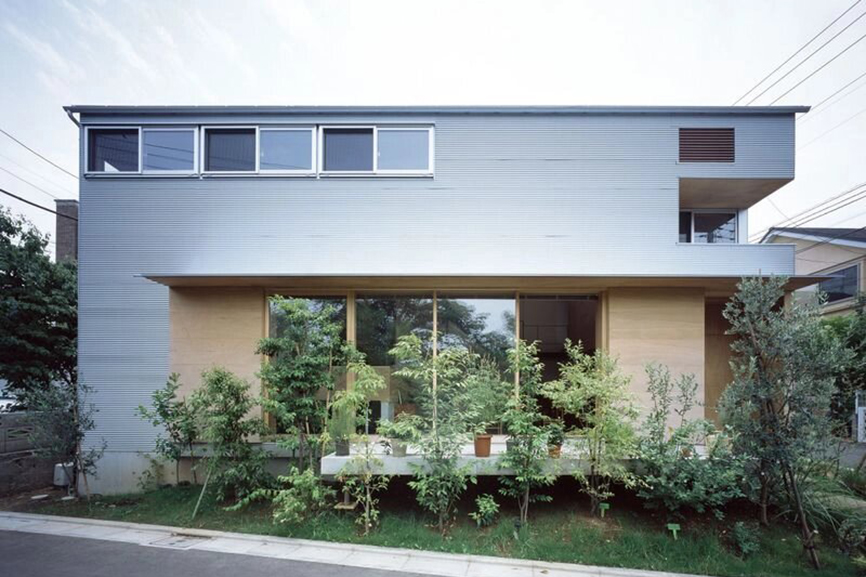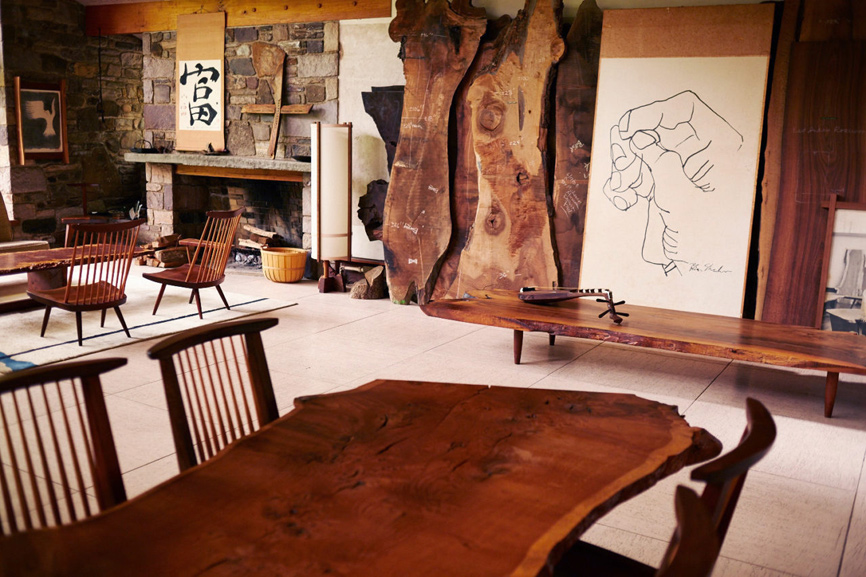东形西见 East to West Design Office Space
项目地点
中国,福州
设计时间
2021年
项目类型
建筑改造,室内设计
建筑面积
950平方米
主持建筑设计团队
东形西见
摄影
许晓东
Location
Fuzhou, China
Design period
2021
Type
architecture renovation, interior design
Gross area
950sqm
Design team
East to West Design
Photo Credit
Xiaodong Xu
Previous Article
Next Article

interiors
Woods+Dangaran
Desert Palisades
23 november 2025 0

interiors
手嶋保建筑事务所
牟礼之家
21 november 2025 0

interiors
George Nakashima
Nakashima Complex中岛乔治建筑群
15 november 2025 0