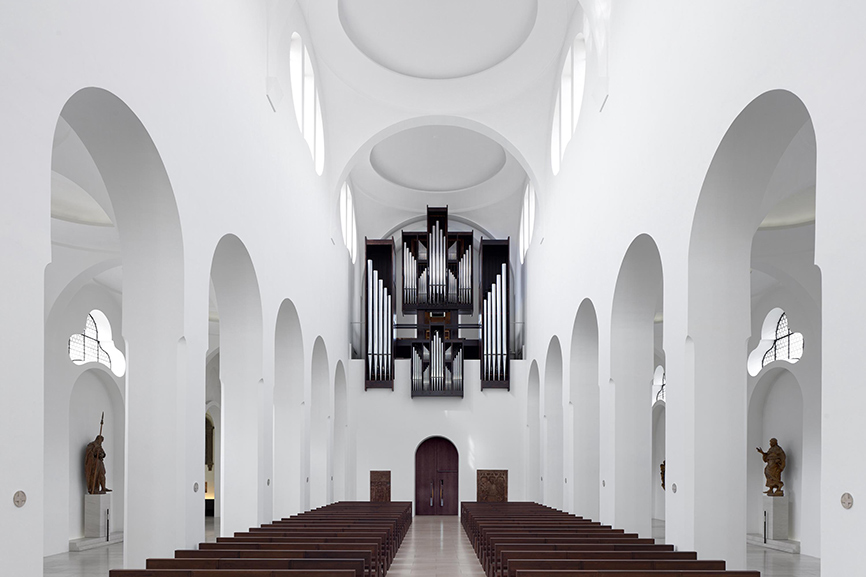Carlo Scarpa卡洛·斯卡帕 布里翁墓园Tomba Brion
项目名称
布里翁墓园
建筑设计
卡洛·斯卡帕
项目地点
意大利特雷维索省圣维托达尔蒂沃莱
建设时间
1968年-1978年(部分修复工程延续至2021年及以后)
项目面积
主体建筑约2200平方米;部分文献提及场地约33,450平方英尺
主要材料
混凝土、金色瓷砖、玻璃、木材、黄铜
项目摄影
Filippo Poli,Trevor Patt,Clemente Vergara
Name
Tomba Brion
Architectural Design
Carlo Scarpa
Location
Via Brion 5, San Vito di Altivole, Province of Treviso, Italy
Year
1968–1978 (with some restoration efforts extending into 2021 and beyond)
Area
Approximately 2,200 square meters for the main structure; some sources cite an overall site area of about 33,450 square feet
Main Materials
Concrete, golden tiles, glass, wood, and brass
Photography
Filippo Poli,Trevor Patt,Clemente Vergara
Previous Article
Next Article

architecture
John Pawson
The Feuerle Collection
5 january 2026 1

architecture
John Pawson
St Moritz Church
11 december 2025 0

architecture
Geoffrey Bawa杰弗里·巴瓦
卢努甘加Lunuganga
7 november 2025 0