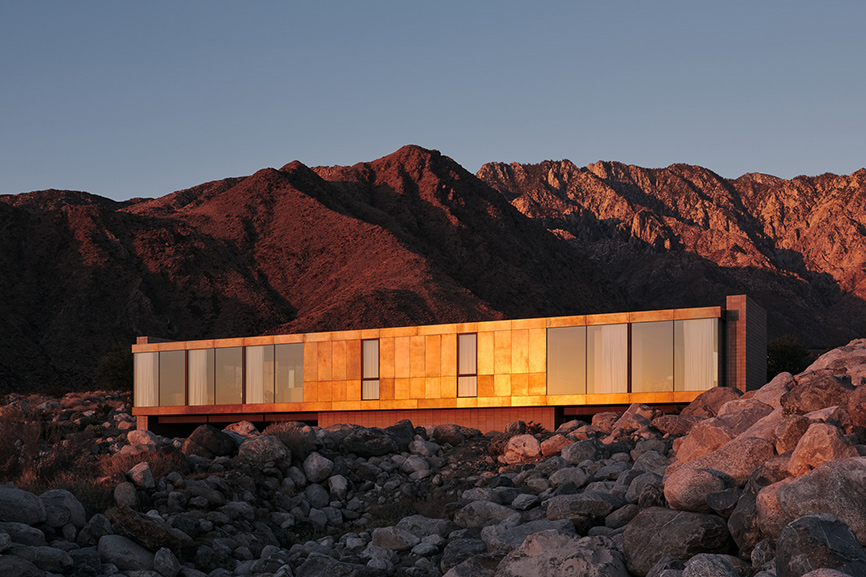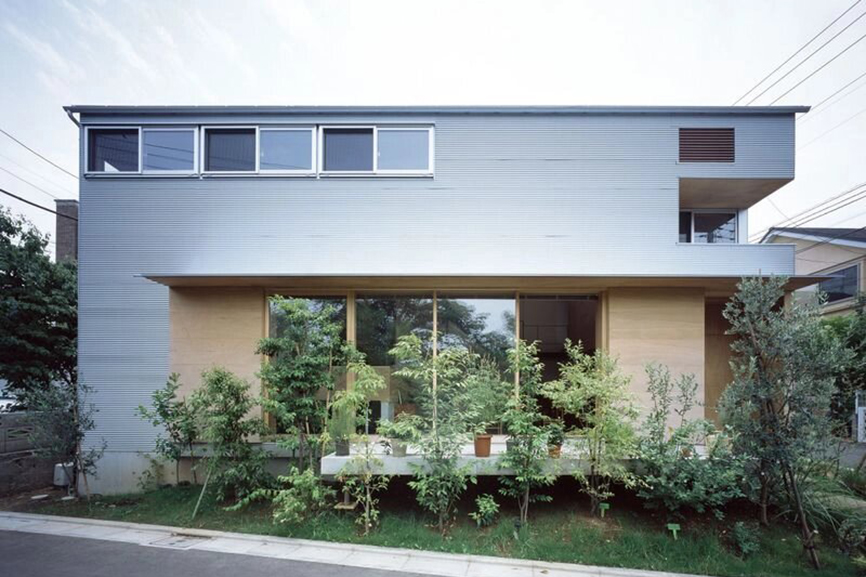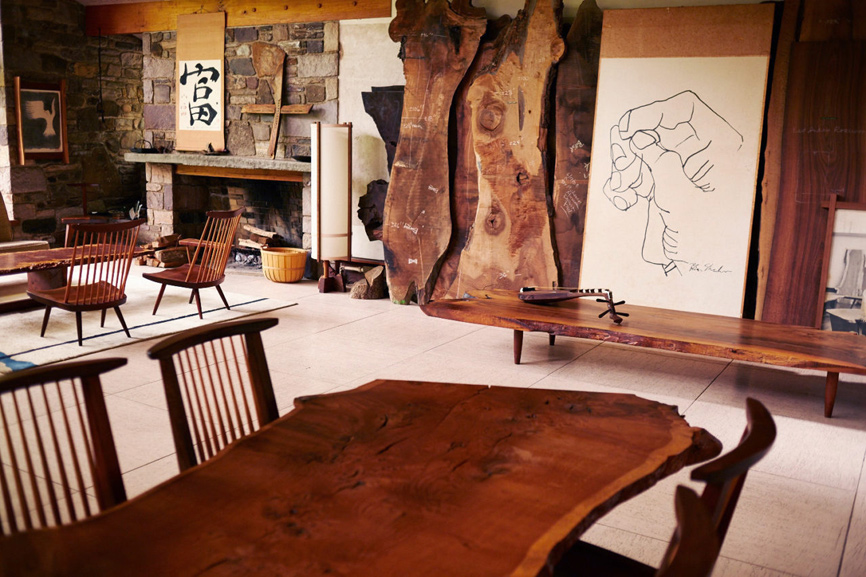白菜设计 Fatface 3.0 Coffee
项目名称
Fatface 3.0 咖啡店
建筑事务所/公司/机构/单位
白菜设计
项目完成年份
2022/05
建筑面积
50m²
项目地址
辽宁省沈阳市云集街
主创建筑师
赵凯文
摄影
图派视觉
委托方
FatFace Coffee
施工方
沈阳瑞吾 RiverCam
照明设计
沈阳智境照明设计
Project Name
FatFace 3.0 coffee shop
Architecture Firm
Baicai Design Office
Project Completion Year
2022/05
Gross Built Area
50m²
Project location
Yunji Street, Heping, Shenyang, Liaoning, China
Lead Architects
Kaiwen Zhao
Photo credits
Topia Vision
Clients
FatFace Coffee
Construction
RiverCam
Lighting design
Zhijing
Previous Article
Next Article

interiors
Woods+Dangaran
Desert Palisades
23 november 2025 0

interiors
手嶋保建筑事务所
牟礼之家
21 november 2025 0

interiors
George Nakashima
Nakashima Complex中岛乔治建筑群
15 november 2025 0