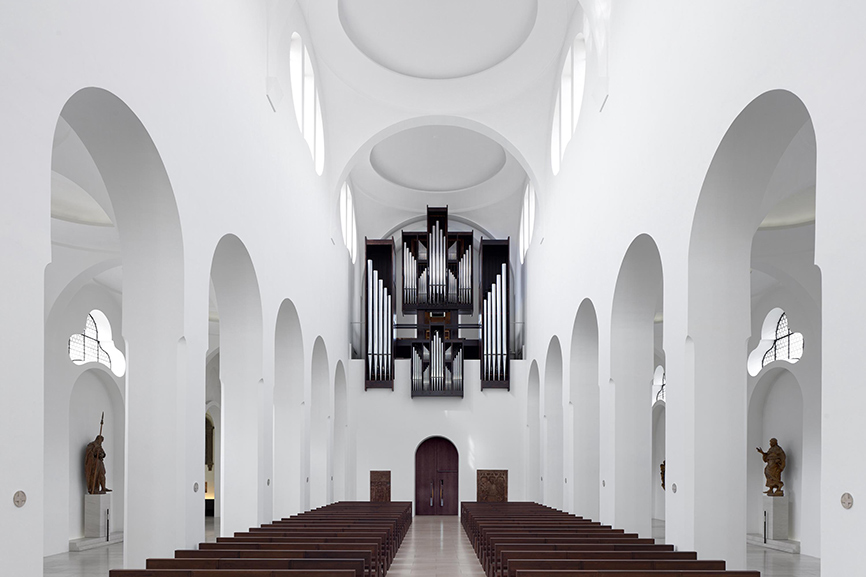AD艾克建筑 回艺术中心
项目名称
回艺术中心
设计机构
艾克建筑设计
总设计师
谢培河
项目地点
广东汕头
占地面积
4000㎡
建筑面积
1600㎡
主要材料
外墙漆、花岗岩、地毯、瓷砖
设计时间
2021年8月
竣工时间
2022年12月
项目摄影
张超建筑摄影工作室、飞行映画
Project name
Future Artspace H
Design firm
AD ARCHITECTURE
Chief designer
Xie Peihe
Project location
Shantou, Guangdong
Site area
4,000 square meters
Building area
1,600 square meters
Main materials
wall coating, granite, carpet, tile
Start time
Aug. 2021
Completion time
Dec. 2022
Photography
ZC Architectural Photography Studio, Flight Film
Previous Article
Next Article

architecture
John Pawson
The Feuerle Collection
5 january 2026 1

architecture
John Pawson
St Moritz Church
11 december 2025 0

architecture
Geoffrey Bawa杰弗里·巴瓦
卢努甘加Lunuganga
7 november 2025 0